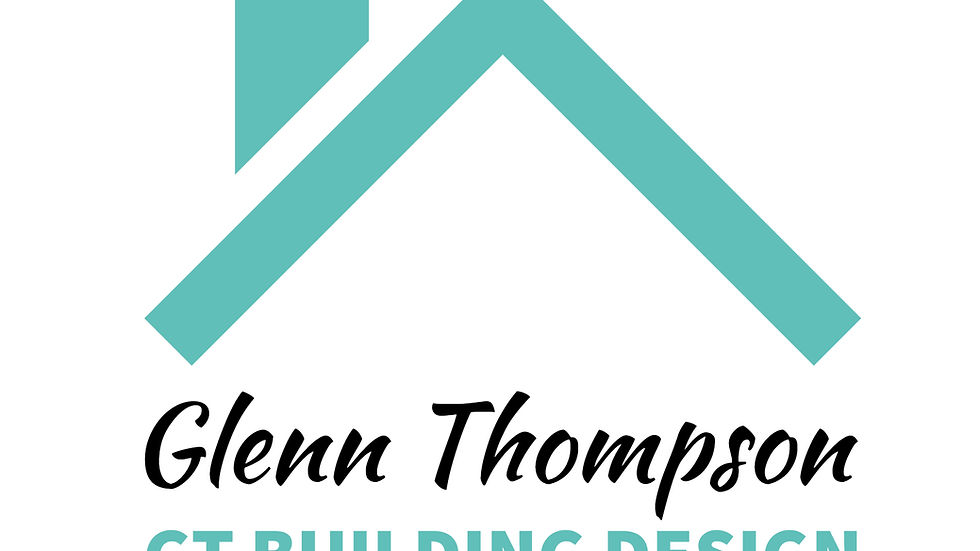Exciting Loft Conversion Project in Ballyhackamore, Belfast
- Glenn Thompson

- Oct 26, 2025
- 2 min read
Updated: Nov 9, 2025
I am delighted to share that we have received both Planning Permission and Building Control Approvals for this exciting loft conversion project of a semi-detached home located in the charming area of Ballyhackamore, Belfast.
This approval marks a significant milestone in my clients' journey. It allows them to move forward with the transformation and commence work on site.
A Vision for More Space
My clients had a straightforward yet impactful request: to convert the loft and provide an additional bedroom. This simple idea sparked a journey towards creating a space that truly enhances their home.
Expanding the Project
In addition to their initial request, we have been able to expand the project to include a welcomed Master Bedroom complete with an Ensuite WC/Shower. This thoughtful addition will provide my clients with a private retreat, contributing to their comfort and convenience within their home.
The design choice not only maximises the use of the new second floor but also ensures that it benefits from natural light and views. This enhancement significantly boosts the overall enjoyment of the home.
Adding Value to the Home
The transformation not only adds value to the property but also reflects my clients' lifestyle needs and aspirations. It’s amazing how a well-thought-out design can change the way we live.
Why Choose a Loft Conversion?
Loft conversions are a fantastic way to utilise unused space. They can provide additional bedrooms, home offices, or even playrooms for children. The possibilities are endless!
Have you ever considered what you could do with your loft? Imagine having a quiet space to unwind or a vibrant area for family activities. Loft conversions can truly transform your home.
The Design Process
The design process is crucial. It involves understanding my clients' needs and translating them into a functional and beautiful space. We work closely together, ensuring every detail is perfect.





The Final Touches
As we approach the final stages of the project, I can’t help but feel excited for my clients. This new space will not only serve their needs but also become a cherished part of their home.
We hope you liked the changes as much as we do. If there's a project you'd like to discuss, please don't hesitate to reach out. Thank you for reading my blog!





Comments