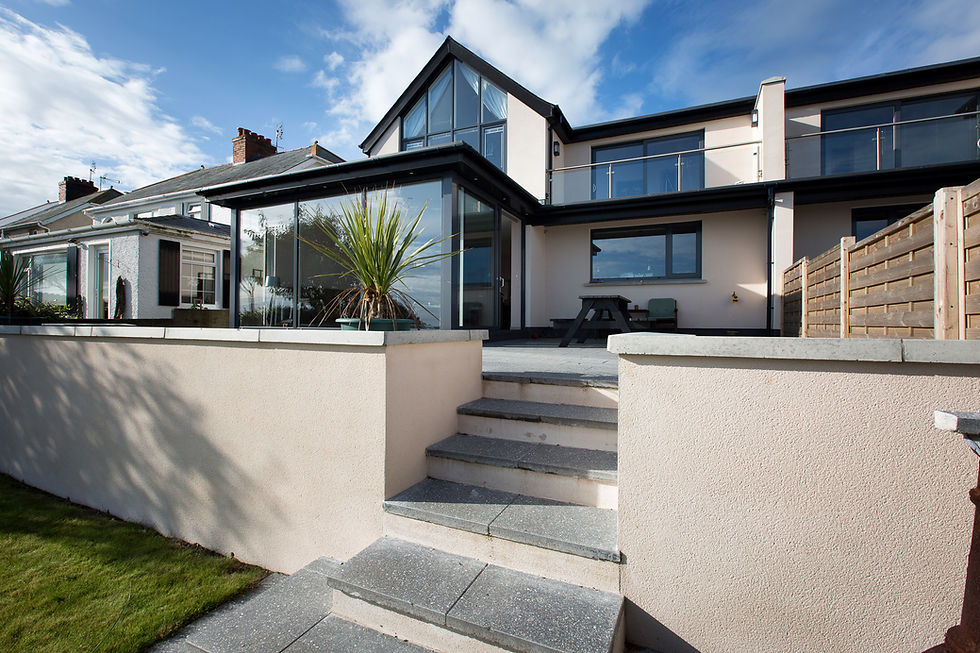4 Key Stages a Homeowner Should Know When Extending.
- Glenn Thompson

- Sep 14
- 4 min read
If you're considering extending your home, or converting your attic space, don't hesitate to contact me. I am happy to offer you my initial advice without any obligation. The forthcoming guide will provide you with an understanding of the four key stages every homeowner should be aware of when extending a home.

To gain a clearer understanding of your home and your wishes to improve, it would be beneficial if you could provide the following information. We can then discuss and I will confirm my fee proposal in writing for architectural services.
Confirm your full name and address, including postcode.
Confirm your phone number and email address.
Provide a summary of your goals.
Confirming your maximum budget would be helpful.
If you have any existing drawings of your home, email them to me. Basic plans may have been prepared by an Estate Agent for instance, or Building Control / Planning Service may have drawings on file if a previous application had been submitted.

Architectural Fee Proposal:
After understanding the specifics of your project and your ideas, I will email you my written Fee Proposal. This letter will detail my fees, the various stages involved and additional costs/expenses.
Additional costs may or may not include the following as these vary on each project.
Builders estimate (no charge) or Quantity Surveyors estimate (£150 - £300). You might want a construction cost estimate from the design drawings before proceeding to the next stage.
Structural Engineers Fee (Payable to an Engineer if structural calculations are required)
Planning Application Fee (Payable to your local Council £347.00)
Building Control Plan and Inspection Fees (Payable to your local Council – varies, and I will confirm; estimate £250 - £350 for an extension)
SAP Energy Calculations. Payable to others, approx. £150. Only necessary if Building Control asks for this.
Large Scale Vector from Ordnance Survey (£65.00) used to prepare the Site Location and Block Plans (Required by both the Planning Service & Building Control)
Interior 3D Visualisation design drawings of your space. Optional & by others.
Landscaping Designs including planting and paving. Optional & by others.
STAGE 1: MEASURED SURVEY & PREPARING EXISTING DRAWING
Once my written Architectural Fee Proposal is accepted by you, I will carry out a detailed measured survey of your home. This generally takes between 2-3 hours. Following this, I will produce existing plans and elevations using the latest CAD software.
During my measured survey, I will also take numerous photographs to assist in creating the existing drawings and, subsequently, in developing the Design Proposals.


STAGE 2: DESIGN PROPOSALS
I will ask you to email me your wish list, your maximum budget, must-haves, and would-like items, if space and budget allows. Your wish list will serve as a basis for me to develop the initial design proposals and begin our discussions.

There is sometimes several ways to extend a home, with the first option being adaptable to fit your needs. Sometimes, additional options may be necessary. Rest assured that options can be altered or replaced, and we can keep working together until we find the ideal solution for you and your home. ❤️
Once Stage 2 (Design Proposals) is complete, you might want to get a construction estimate from a Builder, usually provided for free. A Quantity Surveyor can also give an estimate but there would be a fee for this and payable to them, say between £200 and £300.
Unfortunately, I cannot provide building estimates due to the changing nature of construction costs and each project differs.

STAGE 3: PLANNING APPLICATION
There are two ways to secure written formal approval from the Planning Service.
I will recommend that we obtain either Full Planning Permission or a Certificate of Lawful Development to provide peace of mind. This will also ensure everything is in order with your neighbours and a Solicitor will request written evidence of this if you or your family decide to sell your home at any stage in the future.
A Certificate of Lawful Development is typically used for small extensions that fall within permitted development rights. This application requires the same amount of time however to prepare but has several limitations on what can and cannot be done; In my experience it’s restrictive.
I will prepare the planning application documents, including existing and proposed plans / elevations, existing and proposed block plans, a Householders Design Statement (if necessary), along with a Site Location Plan.
I will submit and manage the planning application on your behalf and communicate with the Planning Service throughout the process. Once submitted, a Planning Application for an extension typically takes around 2 to 3 months.


STAGE 4: BUILDING CONTROL APPLICATION
This stage involves producing detailed construction drawings and a written specification booklet, both must adhere to the stringent Building Control Regulations.
It may also include a Structural Engineer's design and calculation document.
The drawings and specification must include all necessary information to comply with current construction standards and regulations.
I will manage the entire Building Regulations Application process for you, liaising with Building Control and providing any additional information they might require to obtain your Notice of Approval.
These approved drawings and specification will act as a pricing package for a builder. After finalising construction costs, these documents will also form the contract between you and a builder.

IN SUMMARY:
Several of my clients have mentioned that they are not familiar with the steps and processes involved in home extensions. I hope this guide offers the clarity and help you need.
If you have any questions, need further guidance, or are interested in discussing potential collaboration with me on improving and extending your home, please feel free to contact me, no obligation.
Thank you, Glenn. 07719912695





Comments